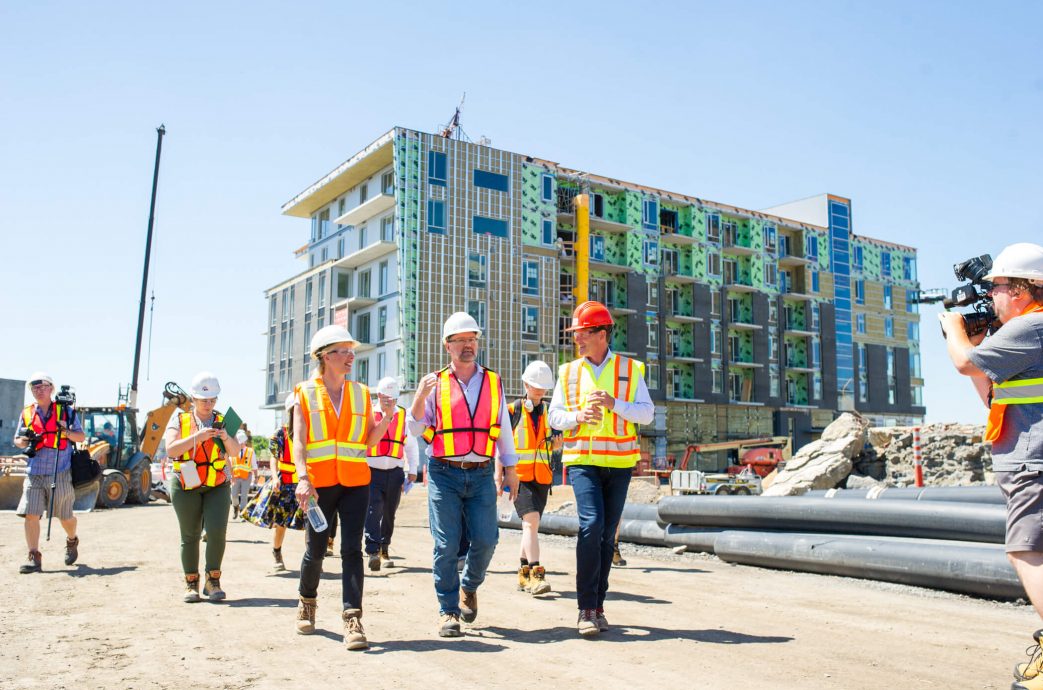By S. Evelyn Cimesa, Ottawa Citizen – Published on: April 7, 2017
Nestled between downtown Ottawa and Gatineau lies a waterfront escape, surrounded by repurposed heritage buildings, European-style squares and natural green spaces.
Situated on the banks of the Ottawa River, Zibi is located on both the Chaudière and Albert Islands, making it easily accessible from Ottawa and Gatineau. This world-class sustainable community and redevelopment project is by Windmill Development Group and Dream Unlimited Corp. The multi-phase development will transform the derelict land into a blend of residential housing types of low and high rise condominium towers and townhomes, commercial and office space, unique waterfront plazas, outdoor squares, recreational facilities and more. It’s one of the largest urban redevelopment projects in the National Capital Region.
“It is a site that has been industrial for just about 200 years and, for the past decade, it’s been behind barbed wire, contaminated lands and some tired industrial buildings,” says Rodney Wilts, one of Windmill’s Partners. “Our vision, really, is to bring that property back, open it up to the public and turn it into a sustainability showpiece: a place where people live, work, play, celebrate…that’s our vision.”

Spanning the north side of Kanaal, Head Street Square is like a big built-in backyard – designed for outdoor living – grown up style. Browse the shops, enjoy dinner with friends, or grab a coffee and your book and get comfy in one of the many seating areas.
The community redevelopment project will include an abundance of amenities for homeowners. Just outside one of the condo buildings is Head Street Square – a built-in backyard, perfect for outdoor living. Homeowners can browse the shops, enjoy dinner with friends or grab a coffee and a book and get comfy in one of the many seating areas. There are plenty of green spaces, opportunities for social engagement and artistic and cultural escapes just a short distance away. And, as the community grows, the Play @ Zibi community centre will be built; it features an indoor pool, full size gym, yoga/pilates studio, spa facilities of a steam room, sauna, hot tub and massage room, community kitchen, party room and lounge for entertaining and event use.
“As interior designers living in Ottawa, we feel Zibi is the development the capital region has been waiting for. It is an exciting extension to our city focusing on connecting where we can live, work, gather and immerse ourselves in nature all within walking distance,” says 4té inc, a local commercial interior design company. “Hopefully, by doing so, a real neighborhood feeling will develop, where inhabitants, visitors and workers will gather and intermingle with each other.”

Some design ideas for Zibi’s living spaces.
And while Zibi is breathtaking, so is Kanaal, a collection of 71 urban condo flats, two-storey towns and flow-through penthouses with private rooftop entrances. At the beginning of March, Windmill and Dream unveiled 12 new units as part of Kanaal’s exclusive final phase. The building offers unparalleled views of the Ottawa River, Parliament Hill, and Chaudière Falls. With downtown skylines and gorgeous gardens, this rarely-seen upscale island has the convenience of downtown amenities and is truly one-of-a-kind.

Kanaal was designed to have the best in form and function while being a sustainable, healthy living building.
“The Kanaal was inspired by the site’s rich history along with its unique physical edge conditions. The final built form is meant to complement both Buchanan Channel along with the future Head Street Square,” says Barry J. Hobin & Associates Architects Inc. “The building has been designed to maximize the units with canal views. There are generous terraces facing south towards the canal. The materiality of Kanaal embodies some of its history as an industrial site using common materials such as masonry, metal and wood cladding.”
By using sustainable materials, Kanaal offers the best features and finishes with wood kitchen cupboards, tiled backsplashes, stainless steel Energy Star rated appliances, and much more. Kanaal was designed to have the best in form and function while being a sustainable, healthy living building. In addition, 4té inc crafted three new designs for the new suites: Outdoor Adventure Playground, Canadian Cultural Marketplace and Sustainability Showpiece. “Kanaal itself, is an impressive design by Hobin Architecture, offering stunning views of both the river and Parliament Hill and has options for everyone ranging from small scale living to spacious floor plans,” says 4té. “The layouts will allow for the owners to customize their space to suit their own design aesthetics and living needs.”
Kanaal’s name stems from its location: it’s right on the Ottawa River. The south-facing suites have gorgeous views of the waterfront, while the north-facing suites look onto a European square and plaza with retail, cafés and restaurants that spills onto a courtyard where there will be events and activities to animate Head Street Square, which repurposes the old heritage Head Street. The plaza itself is made up of new buildings and some repurposed heritage buildings which will make walking in the neighbourhood a unique and amazing experience.
“There’s no place in downtown Ottawa, and I don’t think there’s any place in any major urban centre in Ontario, where you can be right on the water the way this building is,” says Wilts.
The low-rise condo features a variety of suites – from a 561-square-foot one-bedroom to a 1,793-square-foot three-bedroom-two-bathroom-plus-den penthouse. Prices start from $300,017 and rise above $900,000. With private waterfront terraces, spacious suites that leave no unusable space, homebuyers can their luxury escape on an island close to downtown Ottawa. Rodney Wilts proudly reiterated the team’s vision: “It’s not just one building – it’s a building set in a broader community.”









